Thimble Island House
Thimble Islands, CT
2000
When a family with a passion for entertaining purchased this off-grid c.1860 island hotel—with 12 guestrooms, 6 staff chambers and 3-½ baths—they requested that updates to meet their lifestyle be made without losing the rustic character. The design solution uses simple forms, materials and details that are sympathetic to the existing structure.
The primitive kitchen ‘L’ was replaced with a spacious kitchen for communal cooking. A porch, pergola-covered deck, and open decking were added to bring the 3-story structure down to human scale and offer various vantage points and degrees of enclosure. Circulation studies informed the reorganization of spaces and access ways. The 22’ x 34’ dining room’s many small windows were replaced with fewer, larger openings to improve proportions and views. 2 guestrooms and staff rooms were combined to create the owner’s suite, a study, and various support spaces. A total of 5-½ bathrooms were created or renovated.

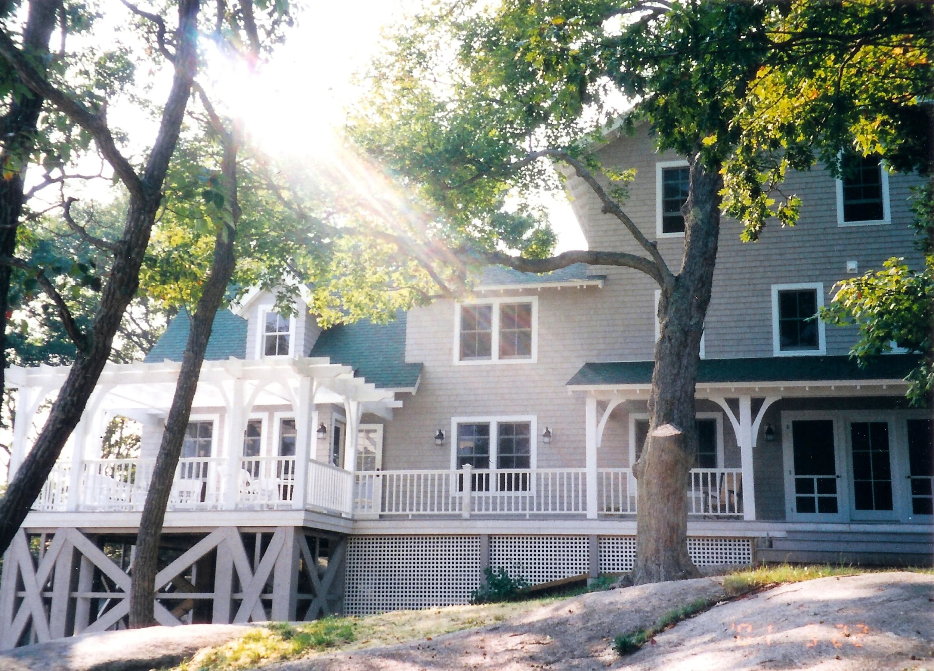
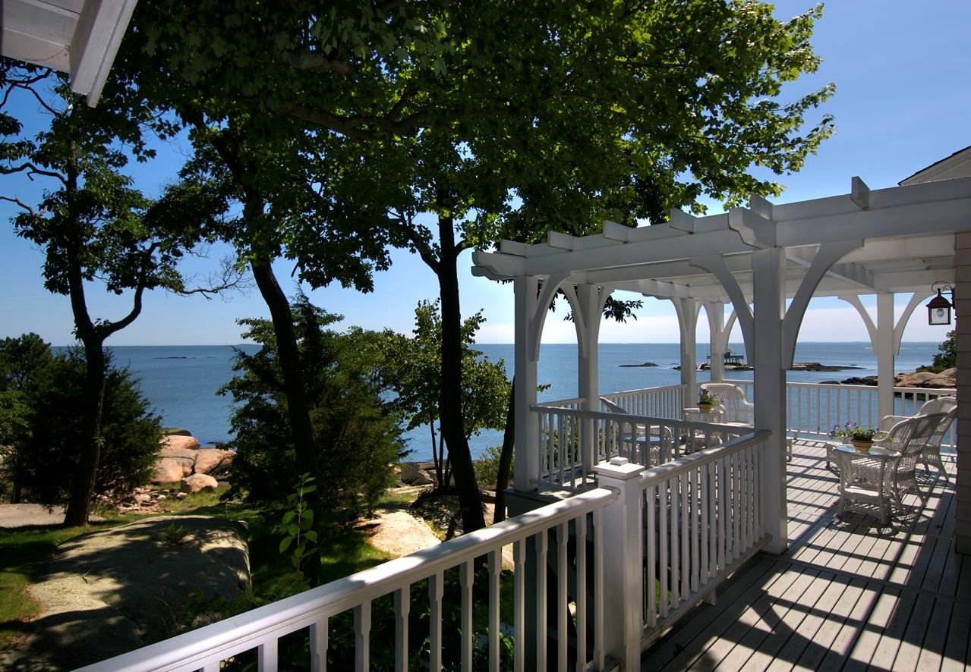


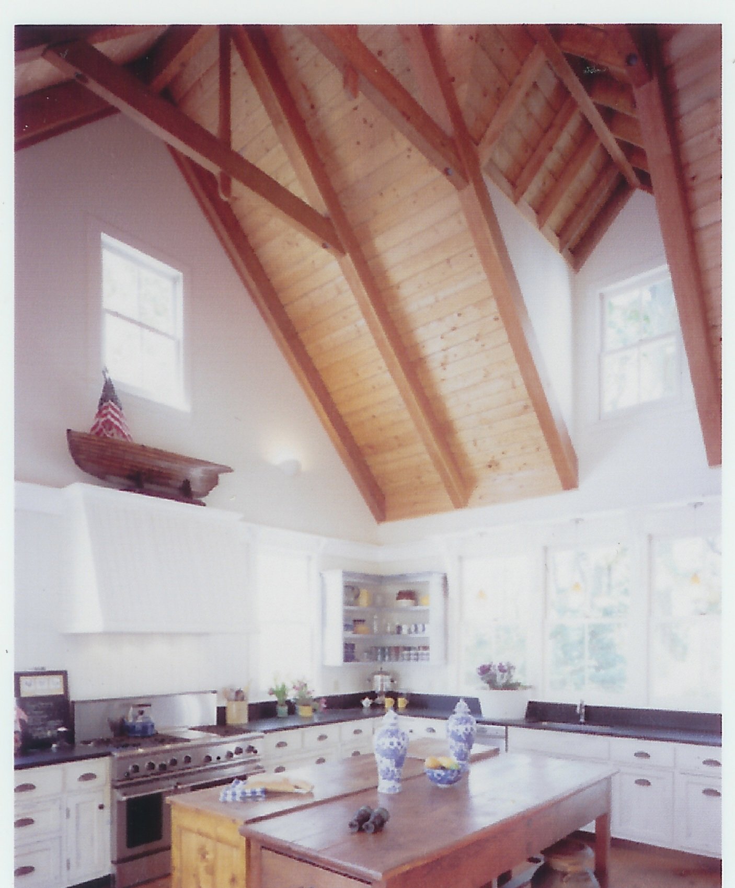
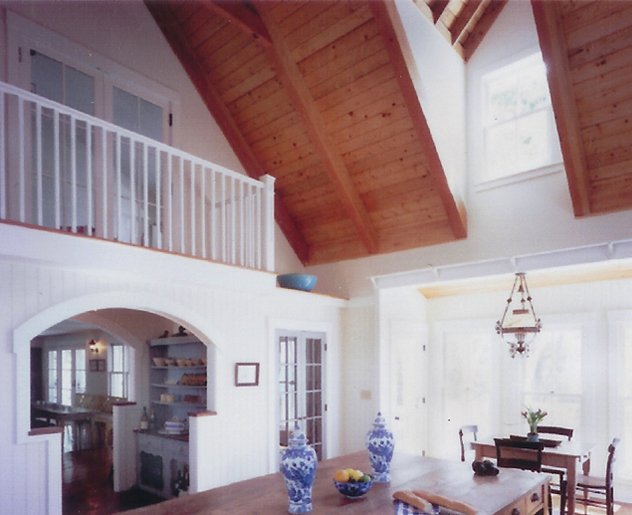
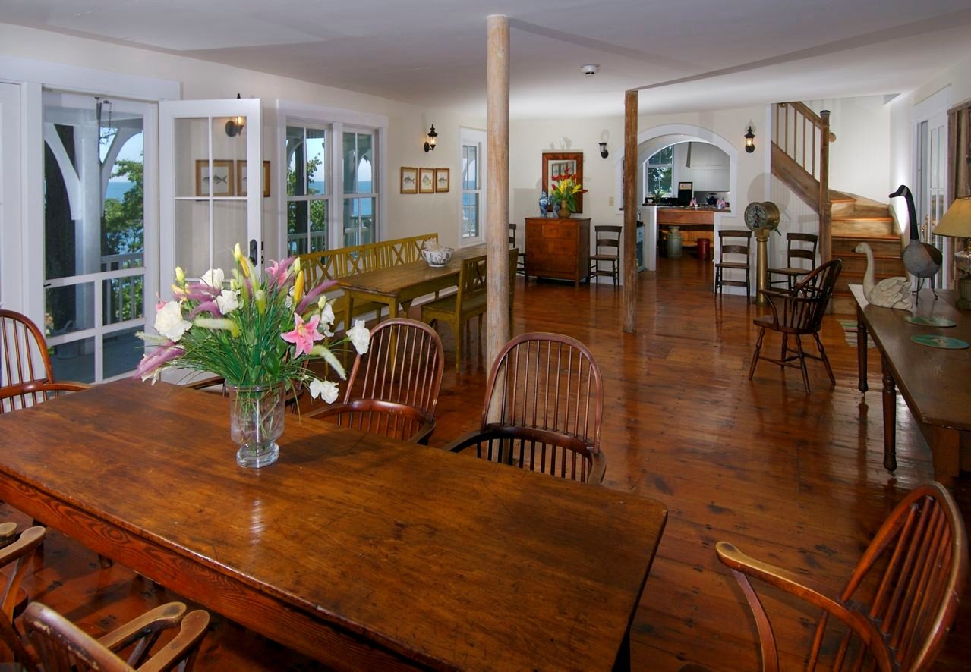
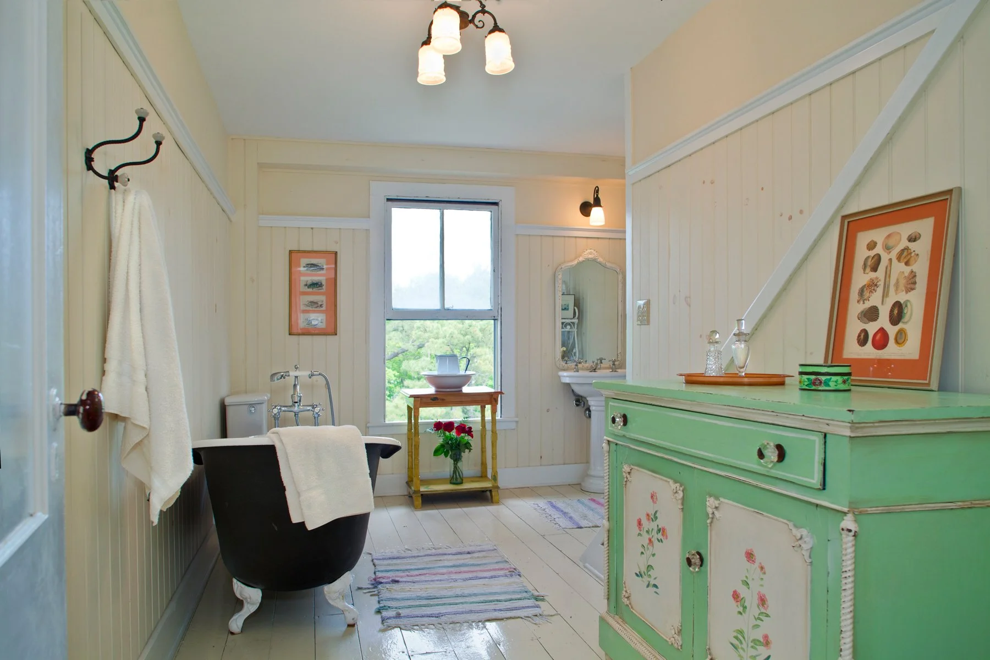
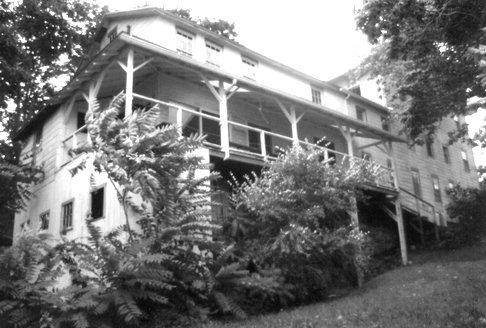
Before
