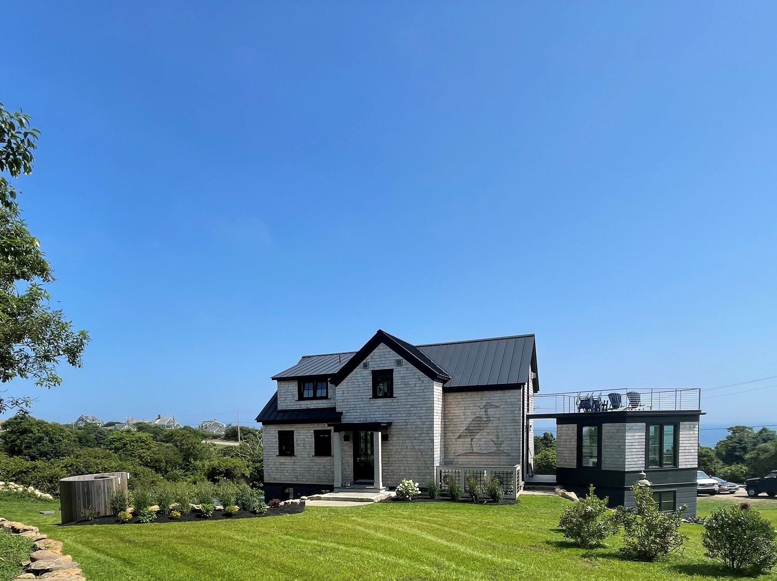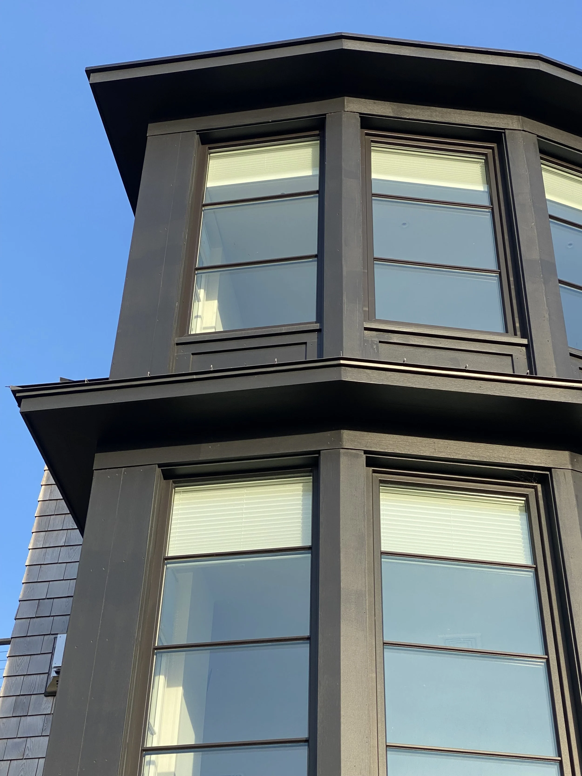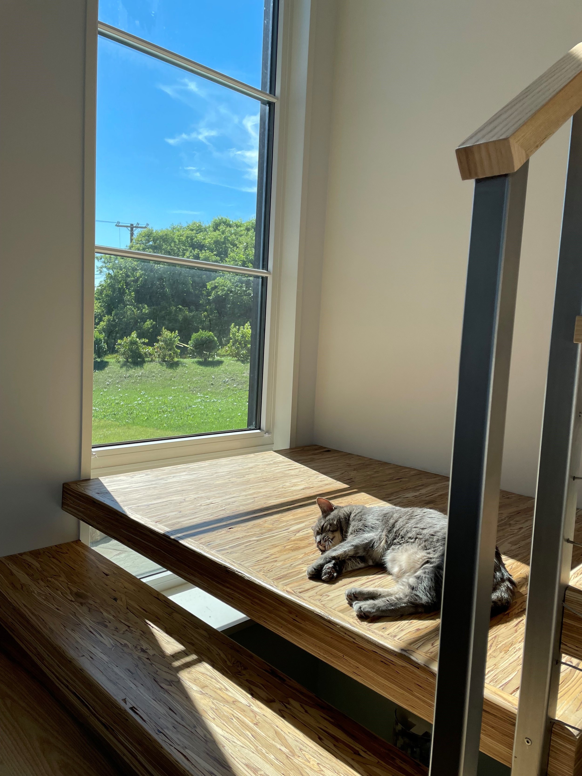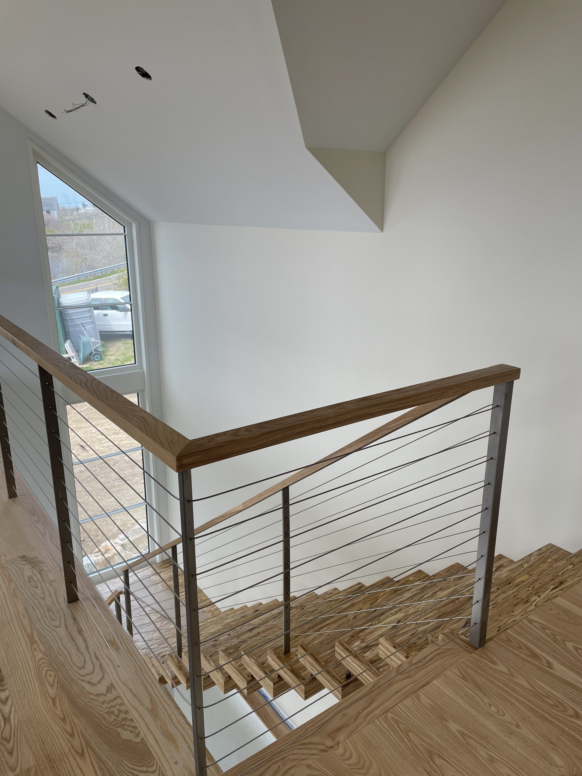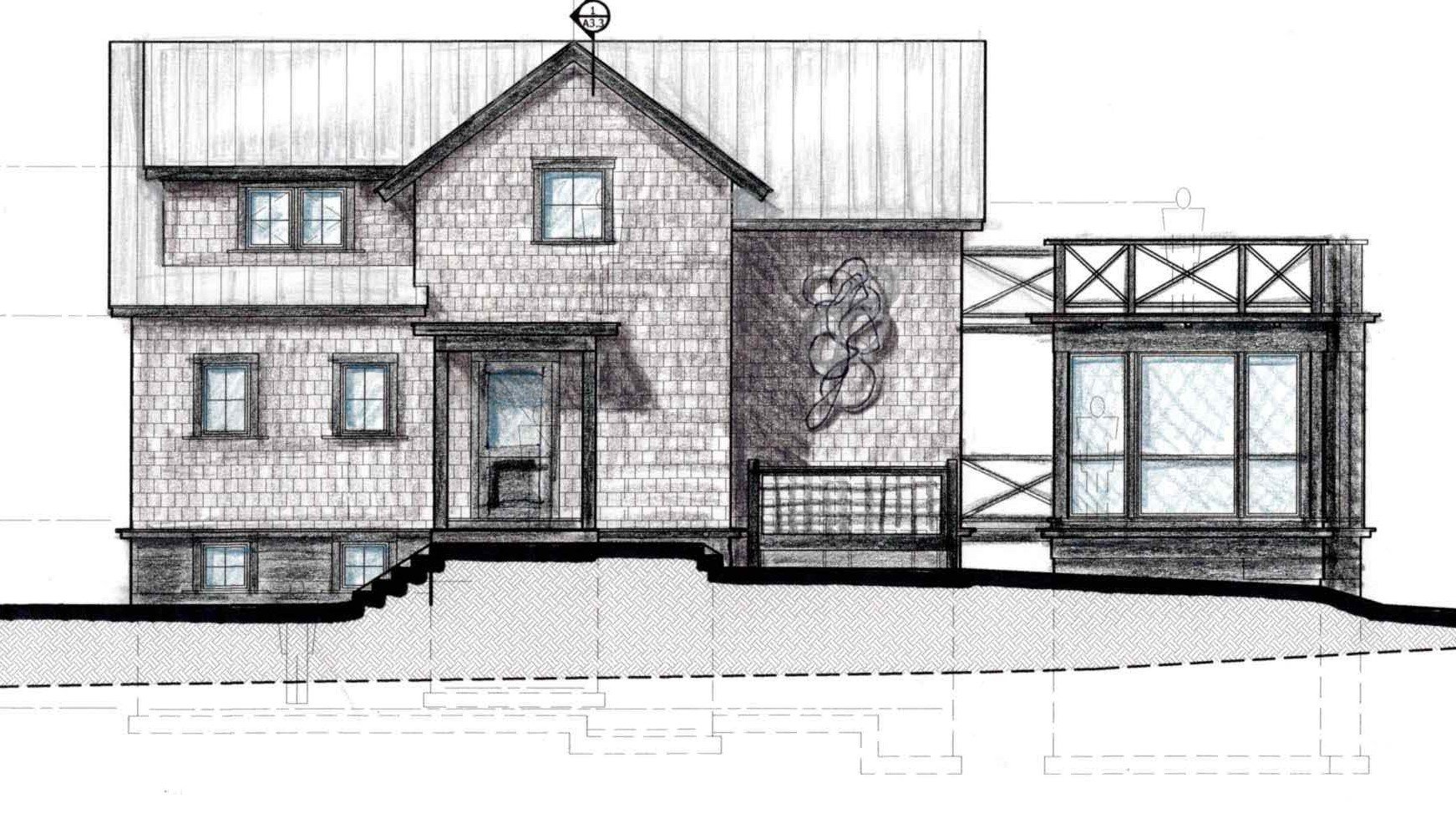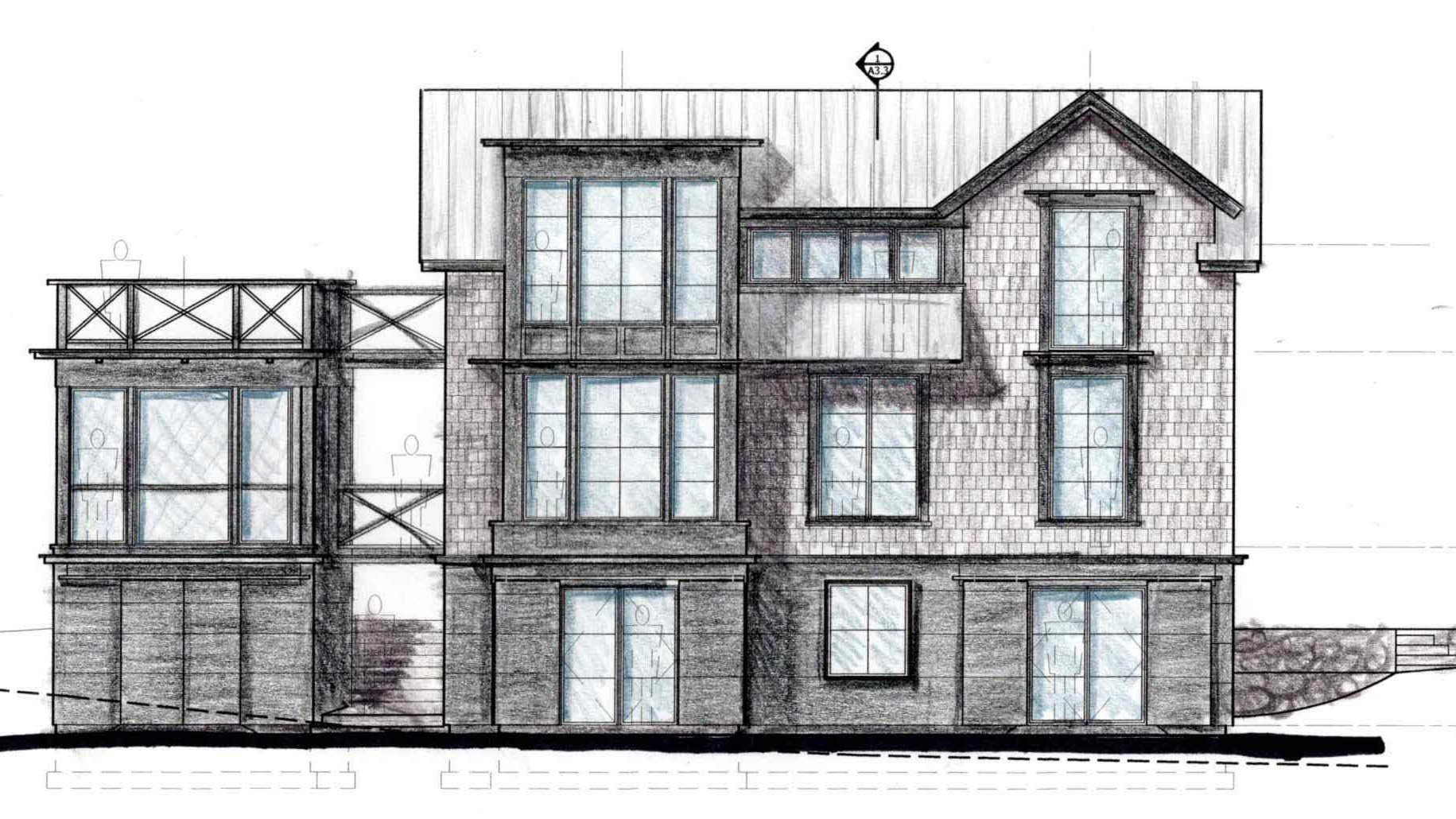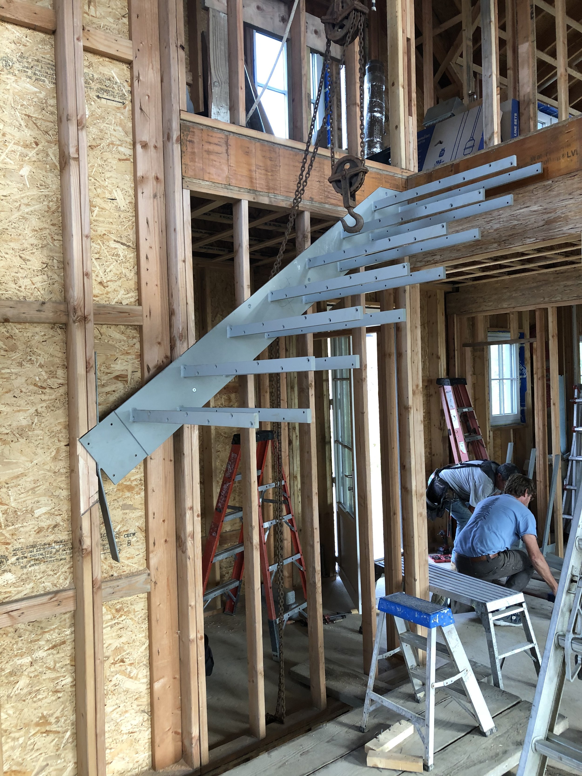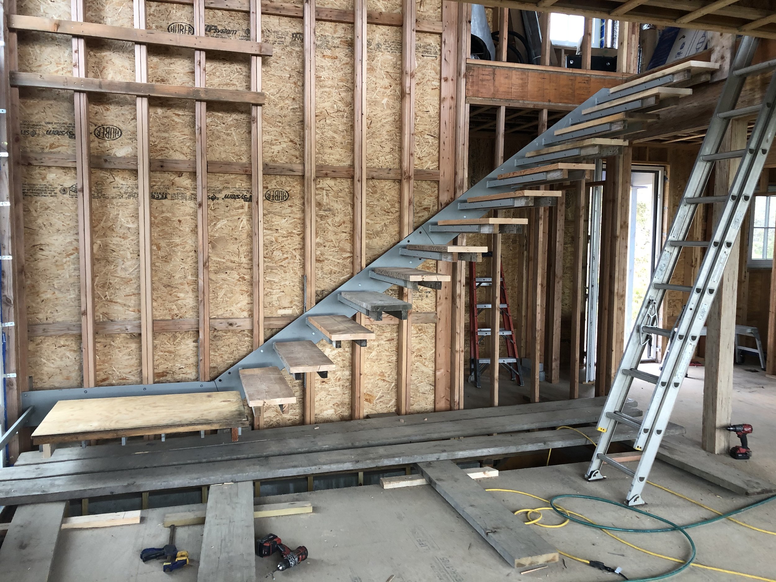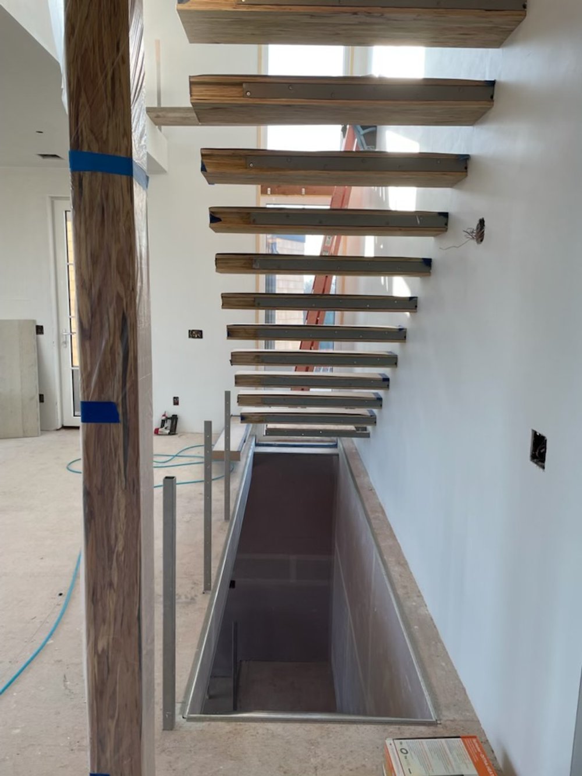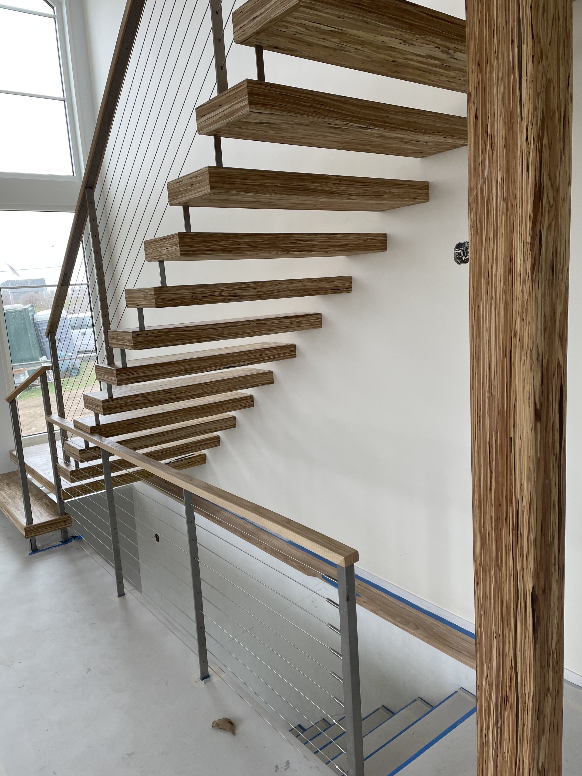Great Point Overlook
Block Island, Rhode Island
2019
The owners’ primary goals were to create an energy-efficient house, with abundant natural daylighting, and to capitalize on ocean views. The modest slope was supplemented to allow access from grade to both the second-floor great room and the lower level’s 2 bedrooms, flex space, wine cellar and laundry. The loft contains the owners’ suite, with an office area and den. The accessory structure offers a sunroom accessed from the great room and a roof deck accessed from the loft den. The required space and structure for a possible future elevator were provided. A cantilevered stair allows the unobstructed flow of light and air throughout the house.

